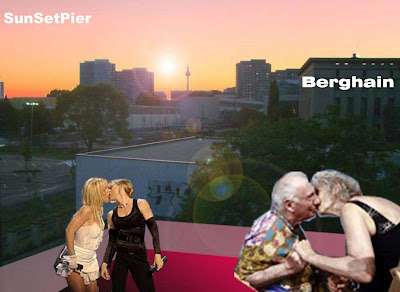urbanistic survey in the framework of the research program for Experimental Housing and Urban Development (ExWoSt) of the Federal Ministry of Transport, Building and Urban Affairs (BMVBS)

comissioned by: district of Friedrichshain/Kreuzberg, Berlin
organized by: tx-architekten, berlin
type: urbanistic survey, invited competition
date: october - november 2008
content: transforming a former engine shed into a cultural center
status: completed, 3rd place - adjacent buildings are torn down, engine shed remains unrenovated and empty (27.01.2010)
work group: johanna kuna, martin schwegmann

The engine shed lies in a brownfield, the former wriezener bahnhof in Berlin Friedrichshain/Kreuzberg, next to the well know club Berghain. The former railway area is getting converted into a community park. Through the federal ExWOSt program a participatory design process is financed, in which the reformed engine shed is to play a crucial role. Momentarily the fallow area of the park, the so-called wriezener freiraum labor (wriezener freespace lab), comprises different uses: BMX Bumptrack, School Garden, Basketball Cage, Freifunkhain (W-Lan Accesspoints)

The engine shed was meant to form a meeting point for the locals in the near by quarter. The meeting point had to meet the needs of people of all generations and be able to enhance the communication between young and old.

The greatest challenge was the very tight budget in connection with the potentially high adaptation cost of the old industrial building to its new use. Therefore we proposed a very soft intervention with only the renovation of the lower part of the building, an annex for office and toilets and a staircase plus terrace, which would connect the lower with the upper part of the building, securing a fire exit and yet forming an attractive outdoor space, we called it sun set peer, which would potentially attract people from inside and outside the close surrounding.

The transformation of the building was to take part in different phases in order to acquire potentially more budget over time, involve the people in the area and find somebody to run the place. In a third, optional phase, we proposed to renovate the adjacent buildings, which the building authority wanted to be torn down. In order to run the place effectively we thought the extra space would be very important to have. On top of that, one of the buildings, which was mainly financed by the district (Bezirksamt) just some years ago, had strong potentials as a venue for sports, culture and meetings.

a Midsummer ´Night´s Dream (new staircase could serve as an outdoor stage)

The upper part of the building was to be rebuild walk-able sculpture in order to keep the insulation regulation at minimum.

The suns set pier, the terrace were old and young could meet and enjoy the spectacular view

We were asked to look for sustainable ways of dealing with electricity, heating and water. Given the fact, that next to the engine shed a huge wholesale is situated, our idea was to use a heat pump, in order to use the heat produces from the cooling of the wholesale. The use of rain and sun for water and electricity was obvious.

above you see the potential sports hall, mentioned above, which is now torn down
Tuesday, January 26, 2010
From Engine Shed to Cultural Center
Gepostet von
Martin Schwegmann
unter
11:44 PM
![]()
![]()
Labels: Berlin, competition, EXWOST, survey, sustainable urban development, wriezener freiraumlabor
Subscribe to:
Post Comments (Atom)






No comments:
Post a Comment